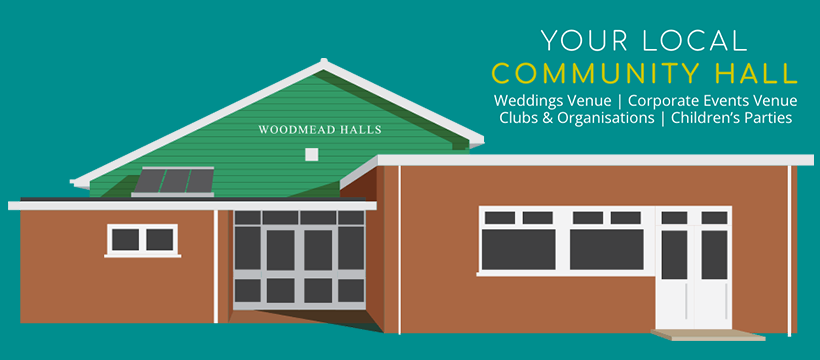At Woodmead Halls we can offer a range of facilities to accommodate your event.

Please find a list of facilities and specifications we have at Woodmead Halls:
- Main Hall with stage (17m x 8.45m) and four dressing rooms (each 4m x 3m);
- Small Hall with bar, linking to main hall, (8m x 5.25m);
- Disabled access throughout;
- Air-conditioning;
- Fast internet connection;
- Large projection screens in main hall with internet connection;
- Professional stage lighting system;
- Powered by green (solar) energy;
- Approximate capacity (depending on the layout of the hall): 200 for the Main Hall, 75 for the Small Hall, 60 on the Stage;
- 24 large rectangular tables (180 cm x 68 cm), 22 medium rectangular tables (90 cm x 68 cm), and 10 large circular tables.
